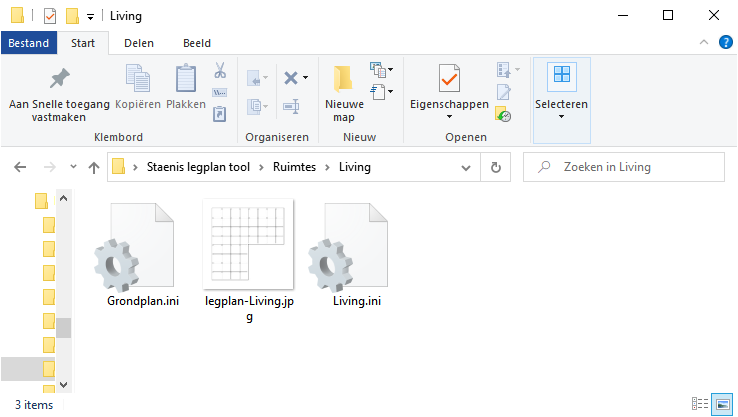Staenis layout plan tool (windows only)
Step 1
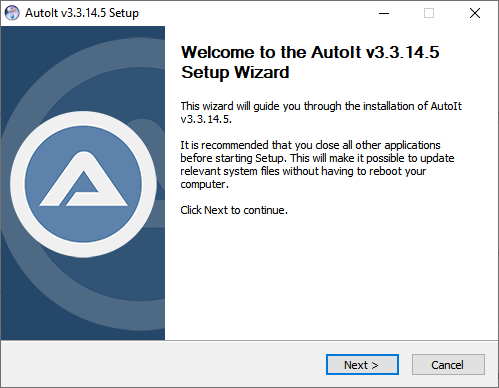
- Download and install Autoit
- Press next
- Press I agree
- Press next multiple times
- Press install
- Complete the installation
Step 2
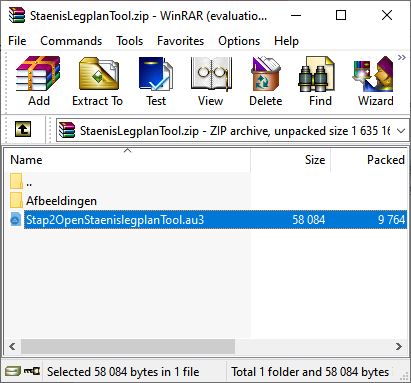
- Download it Staenis legplan Tool
- Open the .rar file (with Winrar) and place the .au3 file and the folder on your desktop. Winrar - download gratis hier
- Start/Open the .au3 file
Step 3
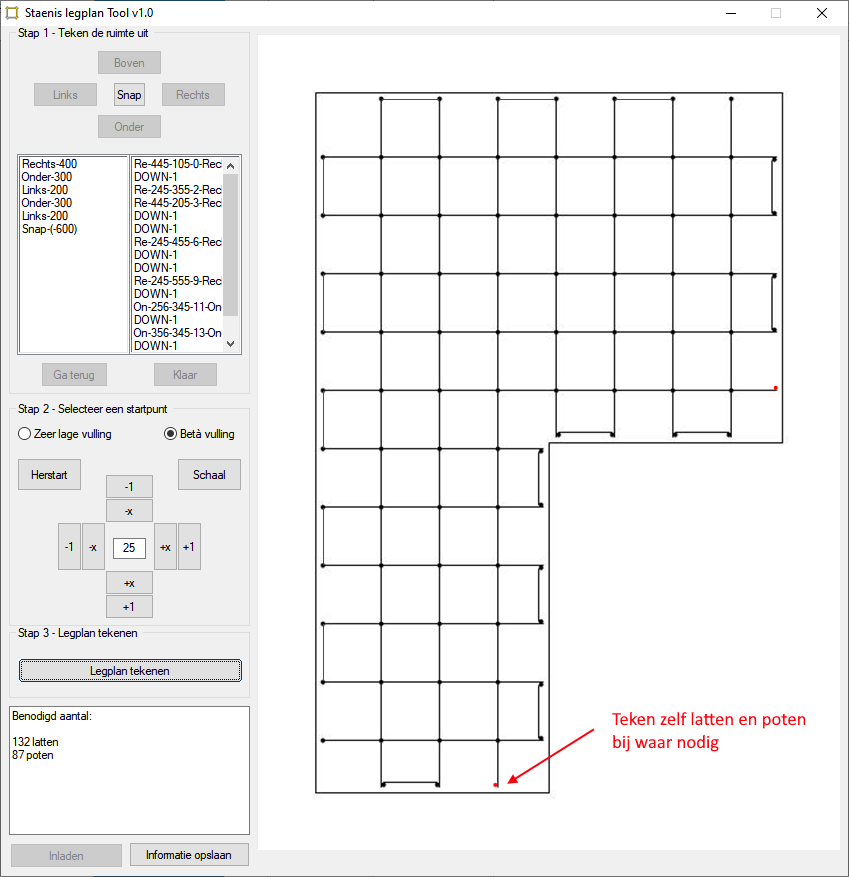
- Draw your own floor plan:)
- Room by room
- Manually draw in where necessary
- use the photo below as an example
Calculate
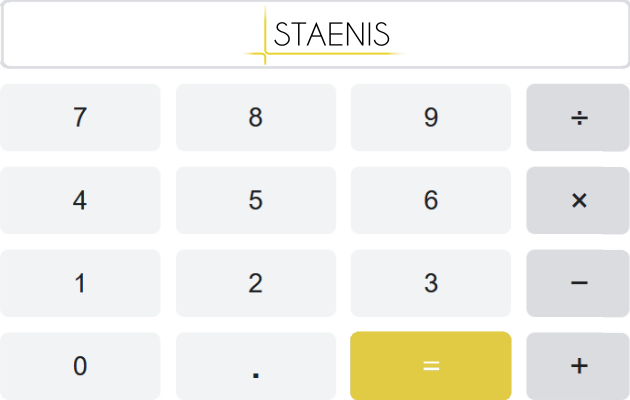
Calculator for screed, insulation screed, drainage mortar, cellular concrete granules and the Staenis grid
Quantity calculator + cost calculation via e-mailManual for layout plan tool
Mark out 1 room and press done.
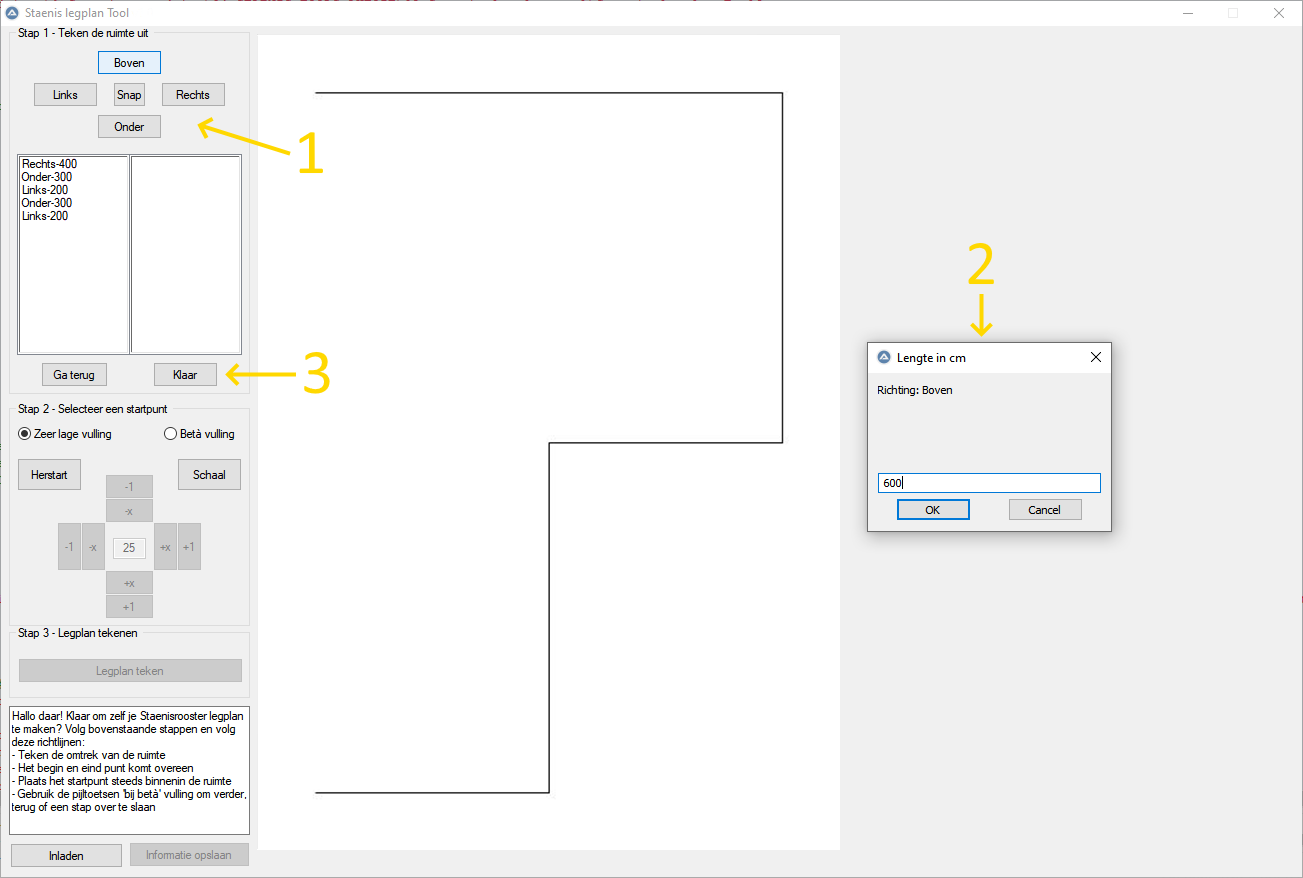
Select a low or high fill and place the starting point in the correct location. Then press draw floor plan.
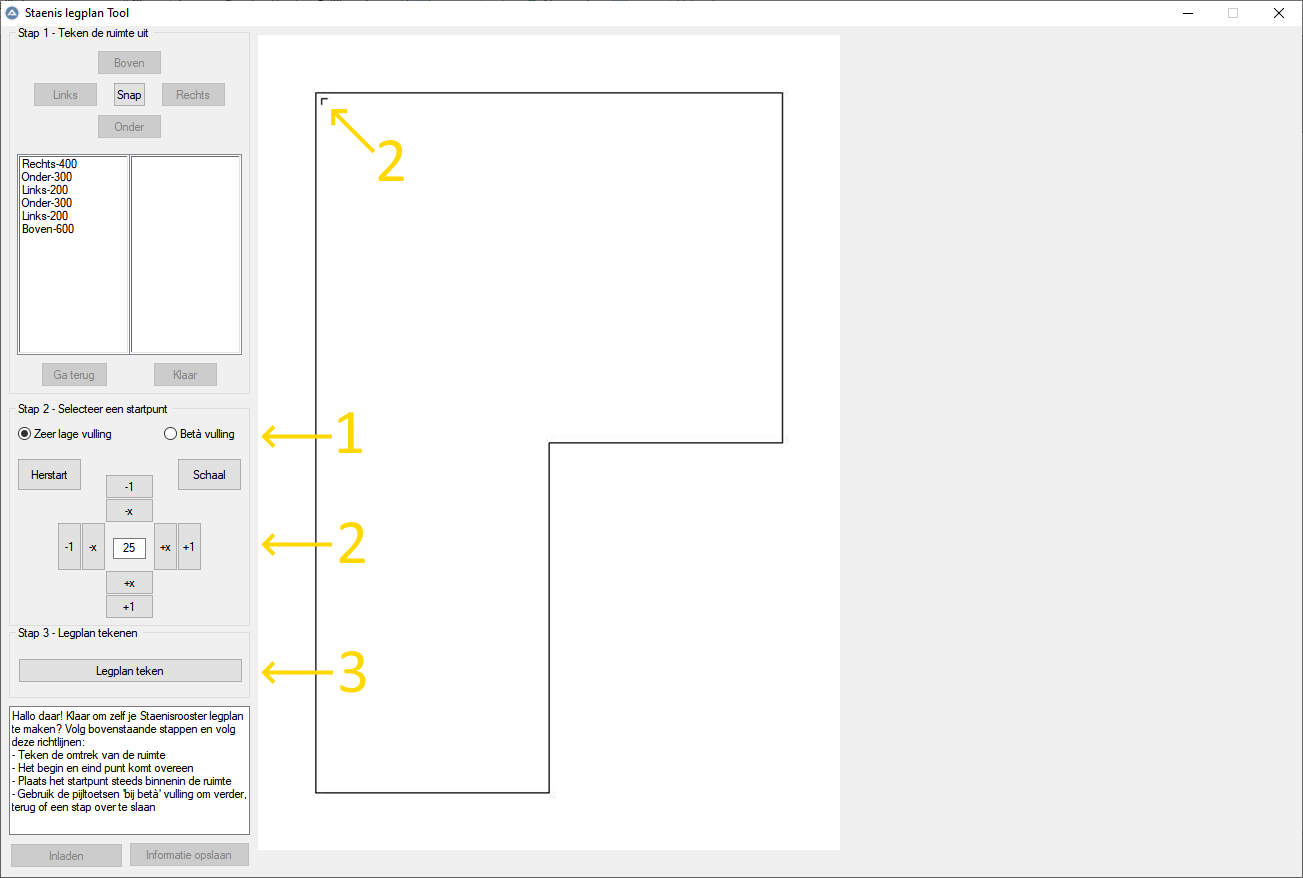
Below is an example of a low and a higher filling.
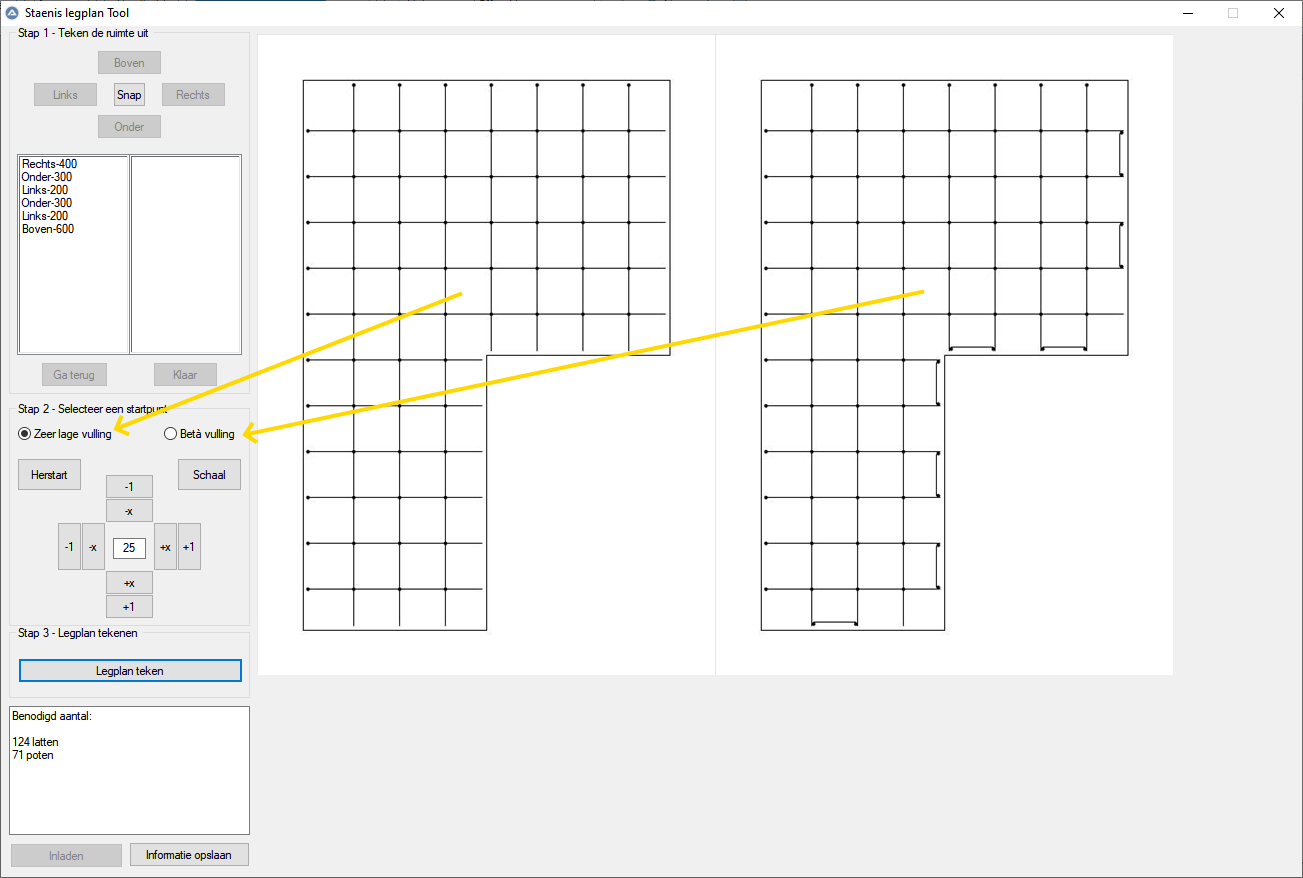
Manually add slats and legs to the drawing where necessary. Add these to the totals.
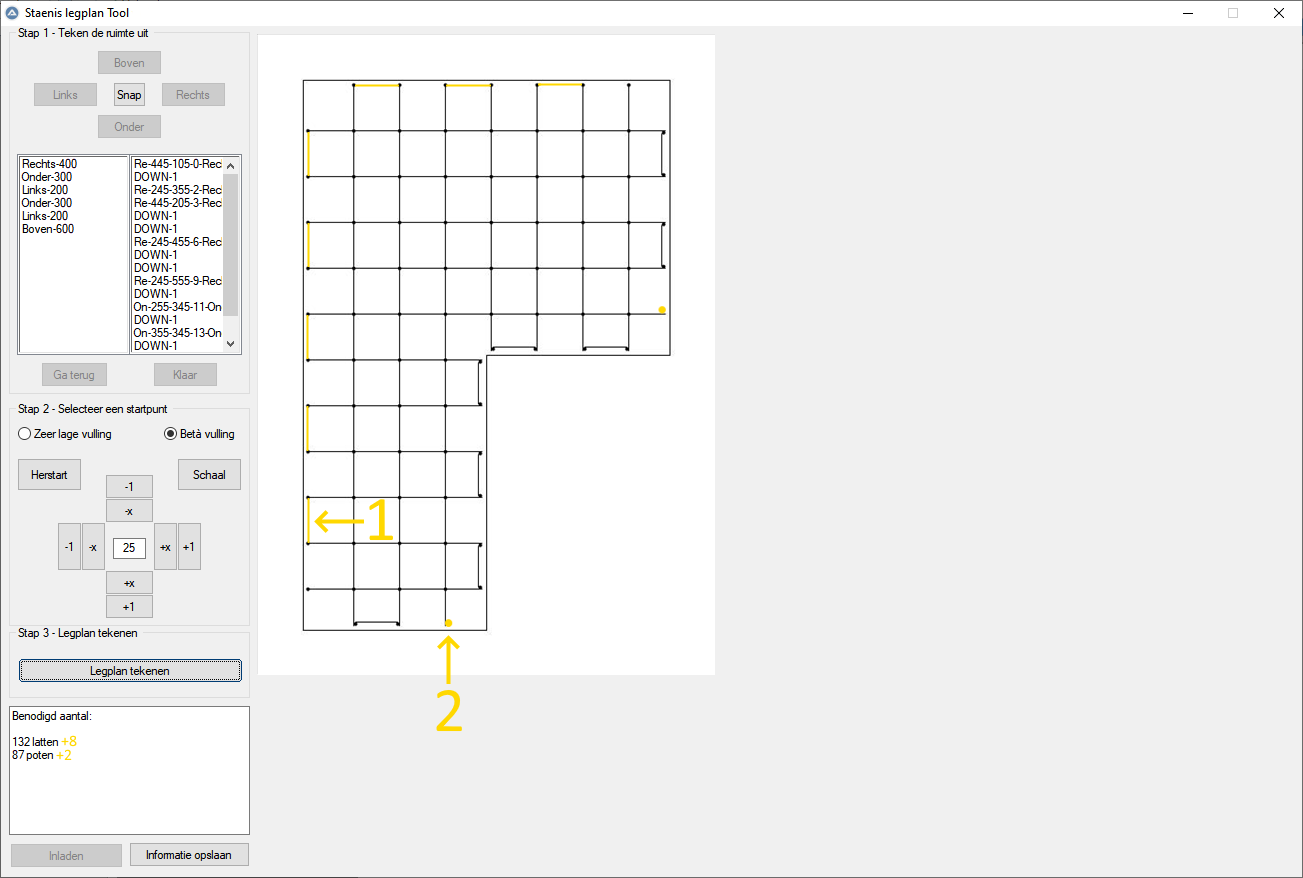
You can save and print the drawn area and quantities.
