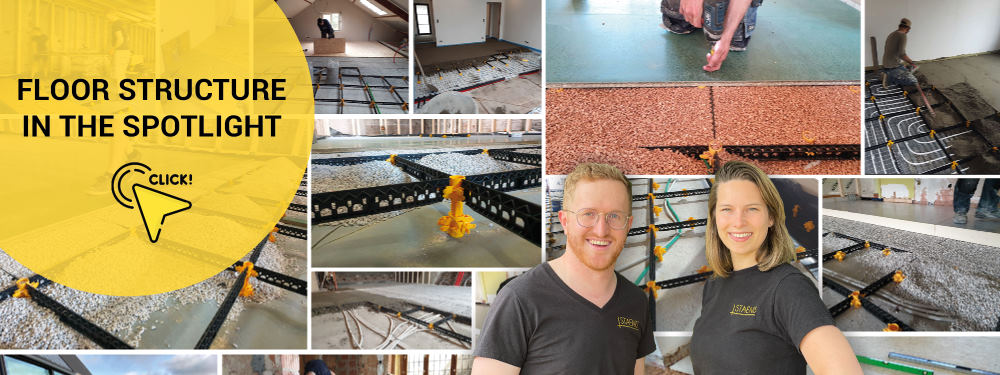Advice on Concrete Layers & Laminate Flooring
Discover how to lay a laminate floor on an insulating concrete layer.
Maximum height of a non-tilable insulating concrete layer
There is no specific maximum height for a non-tilable insulating concrete layer. However, it is important to consider the compressive strength and bearing capacity of the existing structure. In your case, with a height of 9 cm to overtake, this should be achievable.
Recommended procedure for laying a laminate floor on an insulating concrete layer
Before laying a laminate floor on an insulating concrete layer, it is recommended to first lay an OSB panel with a minimum thickness of 18 or 22 mm to ensure a good distribution of the load and to prevent stability problems.
Learn more about building floors with a concrete or wood base
You can check our website for more information about building floors with a concrete or wooden base. Do not hesitate to use our online calculator to determine the quantities of materials needed for your project: https://www.staenis.com/Calculator
Thanks for asking your questions. We hope that we have been able to inform you sufficiently. If you have any further questions, don't hesitate to contact us. For more information about floor construction with a concrete or wooden base, you can visit our website.
More information about floor constructionRelated articles:
Discover how to correctly place the Staenis grille on an earthen surface in an old house. Follow our step-by-step instructions for a perfect floor construction.
Learn how to install a Staenis grid with insulation screed and OSB boards for a high-quality floor structure. Discover tips about parquet installation and more.








